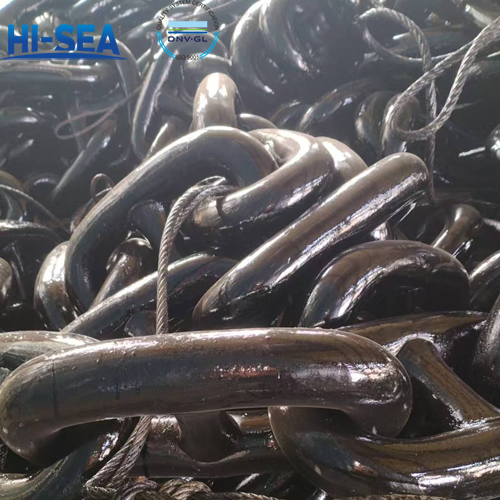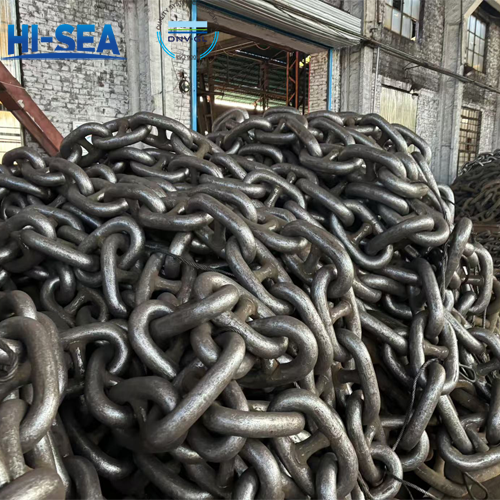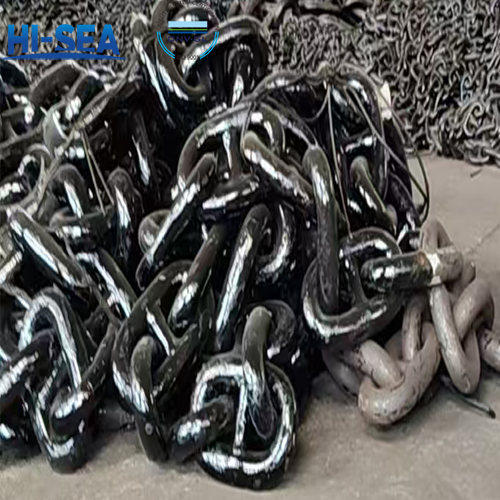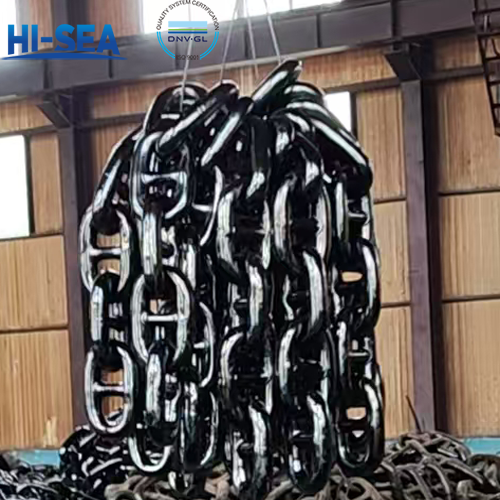
Type D Ceiling Panel
Type D Ceiling Panel suspended ceiling, consisting of mineral wool connected to steel plate, mineral wool side connected to steel plate, steel plate one end of the folded edge and with grooves, the other end of the steel plate with convex grooves, to reduce the weight, improve the acoustic and sound-absorbing properties, while reducing the resonance, has a light weight, fire prevention, sound insulation, decorative and other characteristics, can be widely used in all kinds of ships on the fireproofing of the interior of the cabin, fire prevention and decorative luxury and beautiful requirements. It can be widely used in all kinds of ships for the fireproof interior of cabins and the requirements of luxurious and beautiful decoration.
Overview
Type D Edge Profile Steel Ceiling Panel
The Type D Ceiling Panel is a key component in marine suspended ceiling systems, characterized by its specific ‘D-Type’ interlocking edge profile. As referenced in our product range, this profile complements the ‘Type A’ connection, offering another standardized option for shipbuilders. This panel typically consists of a steel facing sheet bonded to a mineral wool or rock wool core. The designed interlocking edges ensure a secure, rattle-free installation that maintains the ceiling's fire and acoustic integrity, making it suitable for cabins, corridors, and public spaces on vessels.
Preparation
1. Measure the size of the ceiling: first of all, you need to measure the size of the ceiling to determine the installation location and area.
2. Purchase materials: Purchase the right amount of d-type ceiling materials according to the actual need to ensure that there will not be a shortage of materials in the installation process.
3. Prepare tools: Prepare the necessary tools for installation, such as drills, screwdrivers, protractors, etc., in order to carry out the work smoothly.
4. Clean up the work area: Before the installation, you need to clean up the work area to make sure that there are no sundries interfering with the construction process.
Picture

Main Data
Type | T25D |
Fire Class | B-0 |
Weight | 7.7kg/㎡ |
Product Sound Reduction | 55dB |
Thermal Transmittance | 1.13Kcal/㎡h℃ |
Core Material | Rock Wool 80kg/m³ |
Surface Finish | PVC film or Galvanized steel |
Dimension | 25mm(t)*300mm(w)*length(max.3500mm) |
Tolerances | Thickness°-1*Width°-1*Length±3 |





