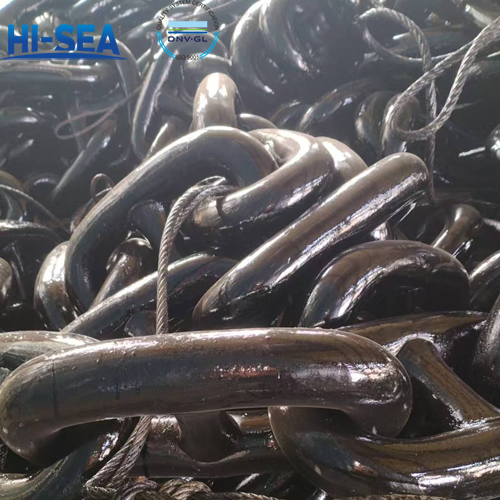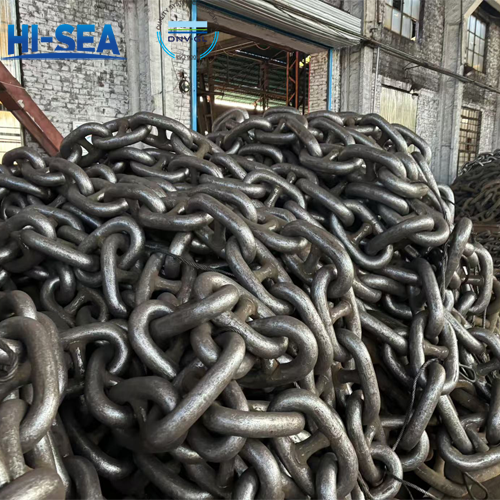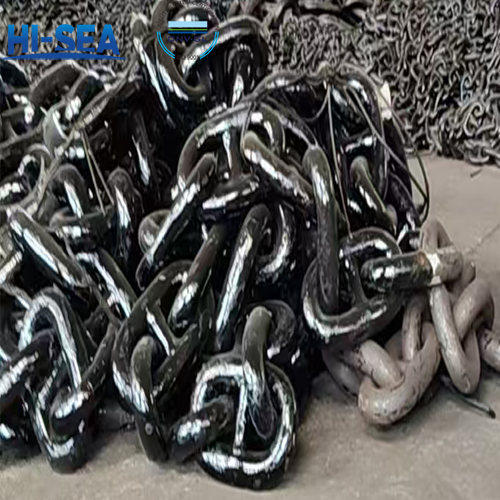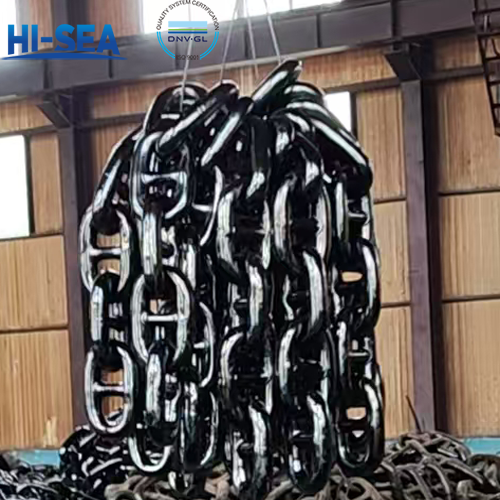
Marine Ceiling Installation Inspection
Superstructure steel enclosure wall surrounded by the area is often very large, so the use of prefabricated panels for wall and ceiling will be separated into a variety of compartments and suites. From the compartment separation and decorative requirements, wall and ceiling should not only fire and sound insulation requirements, and their location should be able to cover the pipeline, cables, ducts and steel skeleton and other facilities, so that the wall decoration.
Overview
Standard:
(1) The arrangement of wall and ceiling panels shall be consistent with the drawings, and the intersecting seams of the ceiling panels shall be “cross” type, and their vertical and horizontal seams shall be straight.
(2) The wall plate should be flat and perpendicular to the floor.
(3) There is no obvious difference between the color of the wall panel and the color of the ceiling of the same compartment. The surfaces of the wall and ceiling panels shall be free of grease and dirt. The visible surface of the wall and ceiling panels shall not have more than one indentation within the range of 6 square meters, and the diameter of the indentation shall not be greater than 50mm, and the depth shall not be greater than 1mm; the width of the scratches shall be less than 0.5mm, and the total length of the scratches shall not be greater than 80mm.
(4) The dimensional tolerances of the completed compartment shall meet the following standards.
Net height of cabin Dimensional tolerance ≥10mm
Compartment net width Dimensional tolerance ± 10mm
Net length of the cabin Dimensional tolerance ± 10mm





