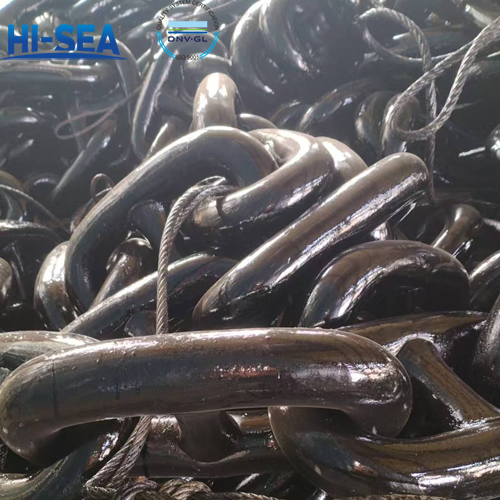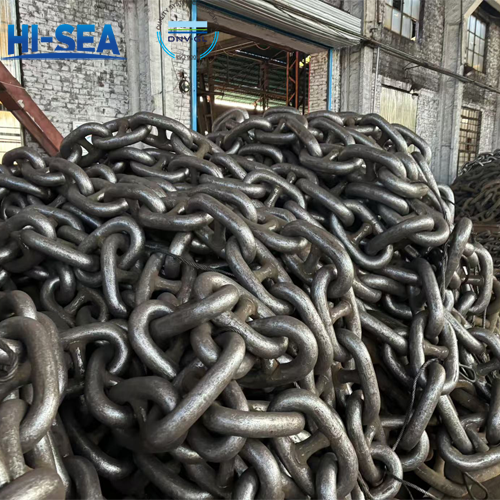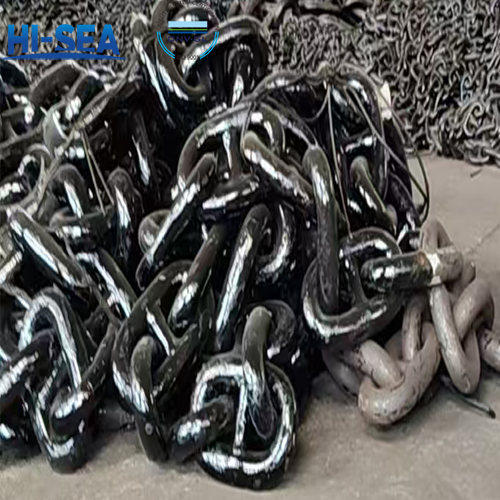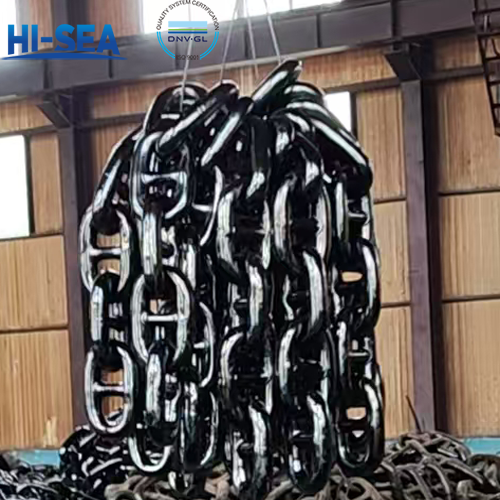
Gap D Type Composite Rock Wool Panel Ceiling
Gap D Type panel Ceiling is a kind of decoration that leaves a certain space between the ceiling and the original ceiling, and then installs lamps or other decorative materials in this space. Compared with the straight plate ceiling which is directly affixed to the original ceiling, the gap d type ceiling can not only create a softer and more natural light effect, but also achieve better sound insulation, heat preservation and ventilation effect through reasonable layout and design, and also add a sense of art and hierarchy in the room. Therefore, gap d type ceiling is a kind of decoration method that leaves a certain space between the ceiling and the original ceiling, and then installs lamps or other decorative materials in this space.
Overview
Fire Class:
As one of the main elements on board a ship, e.g. as a separator, ceilings are required to meet the appropriate fire resistance requirements, which are usually class “B”. If all materials of the ceiling comply with 3.5.1 of Part 3 of Annex 1 of the FTP Code, and the integrity of the ceiling reaches 30 minutes and the thermal insulation reaches 15 minutes, the ceiling can be regarded as Class “B-15” according to the Code; if only the integrity is required and it reaches 30 minutes, the ceiling is regarded as Class “B-0”. Class “B-0” ceilings.
Dimensions: The minimum overall dimensions, including perimeter details on each side, are 2440mm wide and 3040mm long. When the actual maximum size is less than the specified size, the actual maximum size used.
Installation: The ceiling shall be located below the core of the deck composition as specified on the rules, with the gap between the ceiling and the deck based on the actual gap. The ceiling is usually suspended below the deck in a specified fixed manner, and the deck may be perforated for observation and egress.
Picture:

Type | T25D |
Fire Class | B-0 |
Sound Reduction | / |
Weight | 7.7kg/㎡ |
Thickness | 25mm |
Core material | Rock Wool 80kg/m³ |
Surface finish | PVC film or Galvanized steel |
Dimension | 25mm*300mm |
Tolerance | Thickness°-1*Width°-1*Length±3 |





