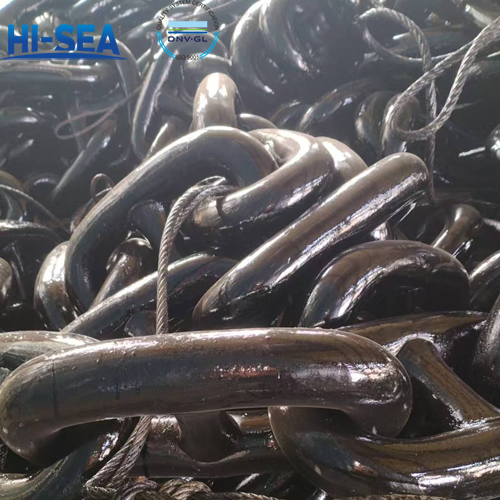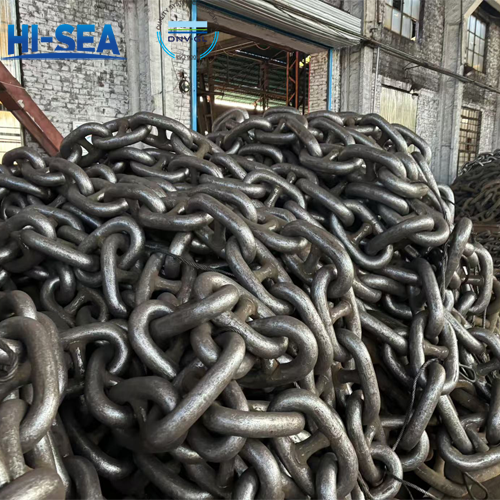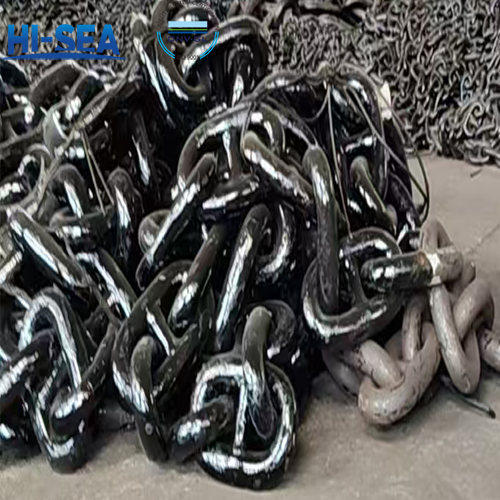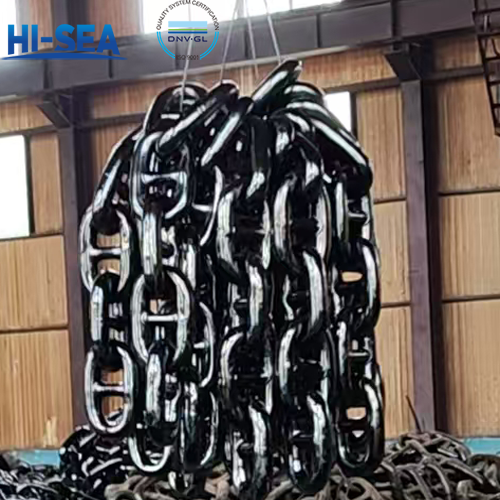
Continuous Rock Wool Ceiling Panel
Continuous Rock Wool Ceiling Panel
Model: A type, D type, square type
Thickness: 25mm,30mm
Material: rock wool
Fire Rating: B-0, B-15
Size: 25/30/55mm(t)*550mm(w)*length(max.3500mm)
Sound insulation value: 55dB-58dB
Overview
Our Continuous Rock Wool Ceiling Panel refers to a rock wool board supplied in extended lengths, up to 3500mm, as opposed to standard small tiles. This design is particularly advantageous for covering large ceiling areas on ships with fewer joints and seams. Available in A-type, D-type, and square edge profiles, it facilitates faster installation and can enhance the overall continuity of fire and acoustic performance across the ceiling plane.
Why Choose Long-Length Continuous Panels?
Reduced Joints & Seams: Fewer end joints mean fewer potential weak points for fire, smoke, or sound to penetrate, and a more visually uniform ceiling.
Faster Installation: Covering more area per panel reduces the total number of pieces to handle and install, increasing productivity on large projects.
Improved Performance Continuity: Enhances the overall integrity of the ceiling as a fire and acoustic barrier by minimizing linear gaps.
Less Cutting Waste: For areas with repetitive dimensions, long panels can be optimized to reduce off-cuts compared to standard tile sizes.
Assembly method:
Step 1, line positioning: according to the design drawings in the wall column surface and ceiling pop-up line marking, and determine the installation position of said keel components and said lifting parts.
Step 2, installing said lifting parts: welding said lifting parts to the steel pipe base layer reserved on the top surface of the ship, the distance between said lifting parts ranging from 900~ to 1200mm.
Step 3. installing said shock absorbing assembly: assembling said support member to said lifting member, and then installing said shock absorbing member.
Step 4: Installation of said keel assembly: assembling said keel assembly to said support member, and rust prevention treatment.
Step 5: Install said panel: Install said panel on the bottom of said keel assembly.
Picture:

Type | T25AXY(Ⅱ) | T30AXY(Ⅱ) |
Fire Class | ||
Weight | 13.2kg/㎡ | 14.5kg/㎡ |
Product Sound Reduction | 56dB | 56dB-58dB |
Thermal Transmittance | 1.13Kcal/㎡h℃ | 1.10Kcal/㎡h℃ |
Core Material | Rock Wool 120kg/m³ | Rock Wool 120kg/m³ |
Surface Finish | PVC film or Galvanized steel | |
Dimension | 25/30mm(t)*550mm(w)*length(max.3500mm) | |
Tolerances | Thickness°-1*Width°-1*Length±3 | |





